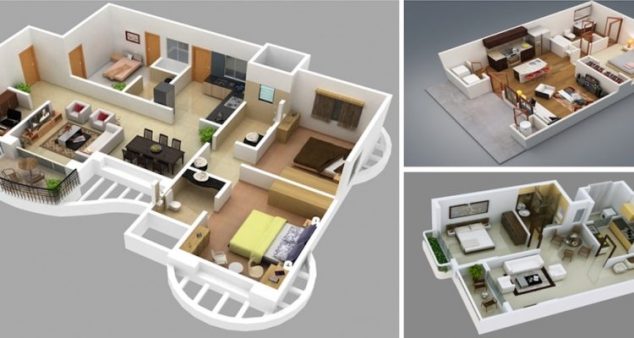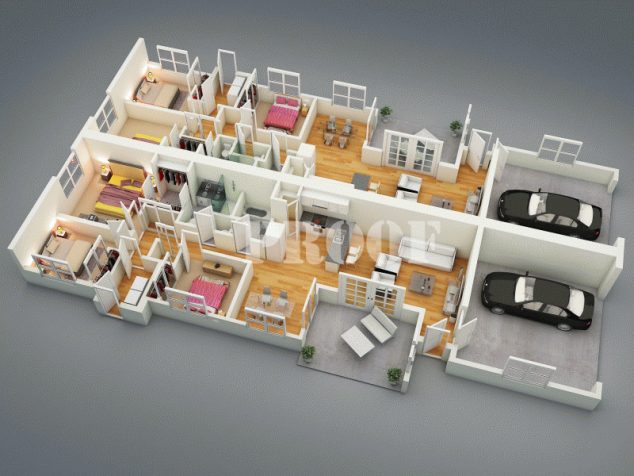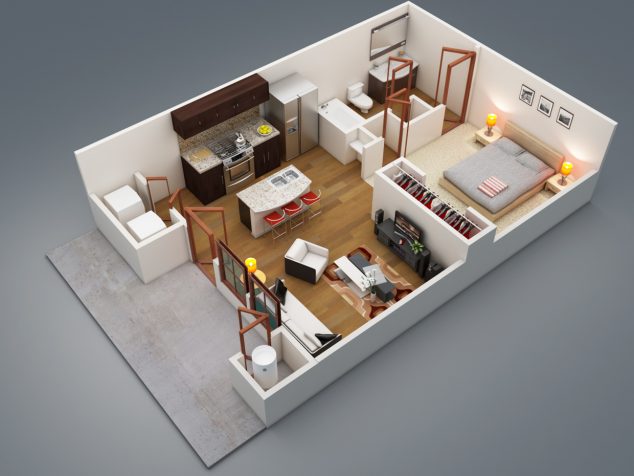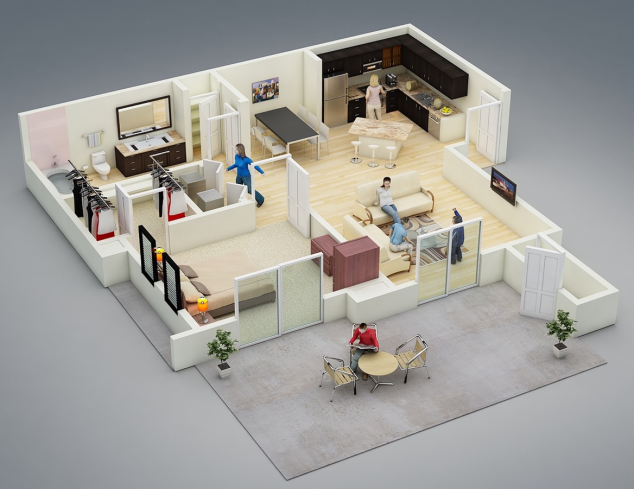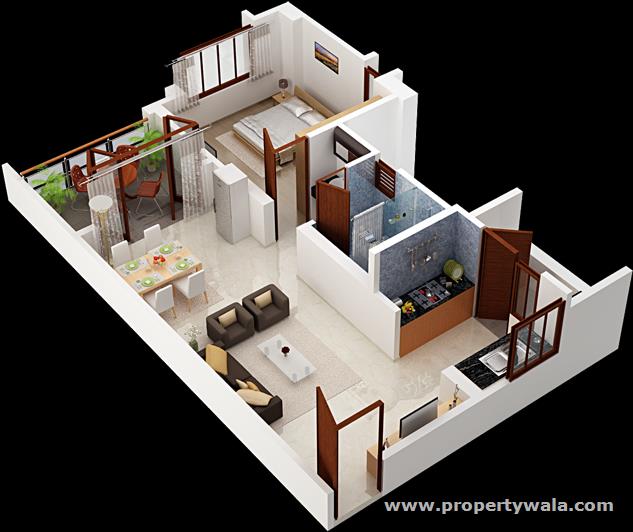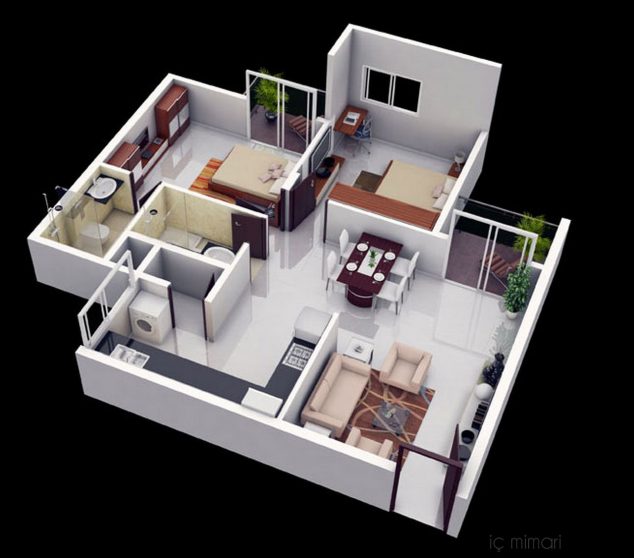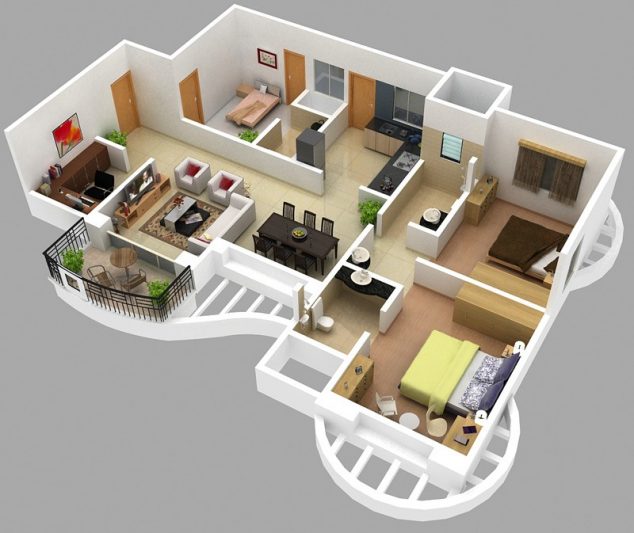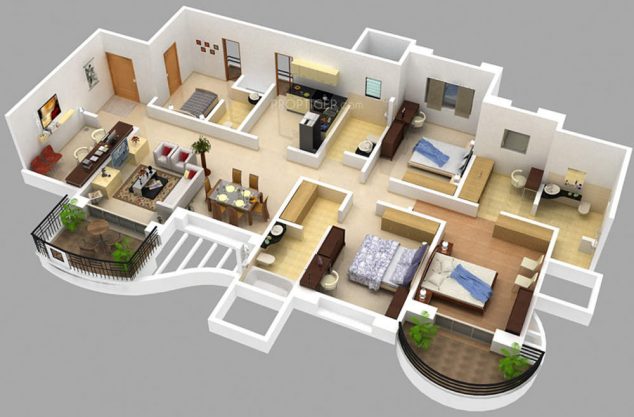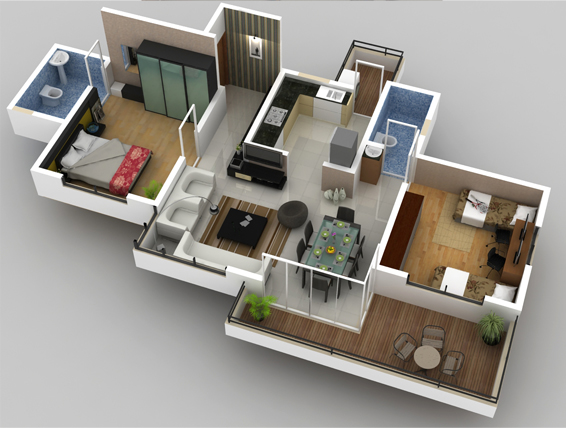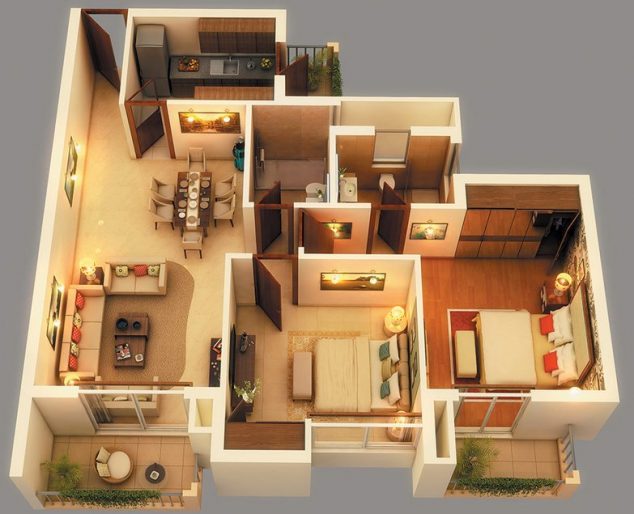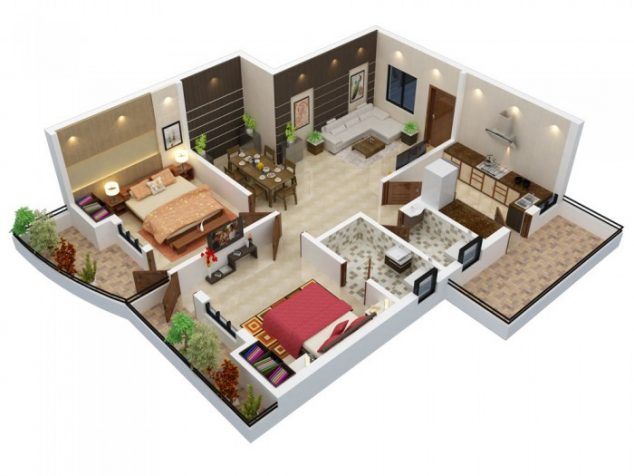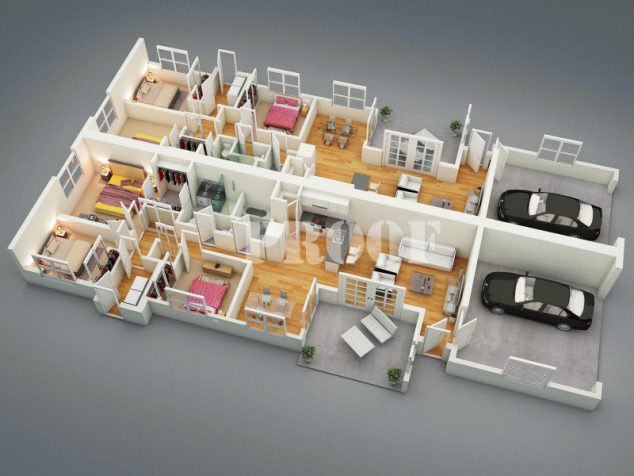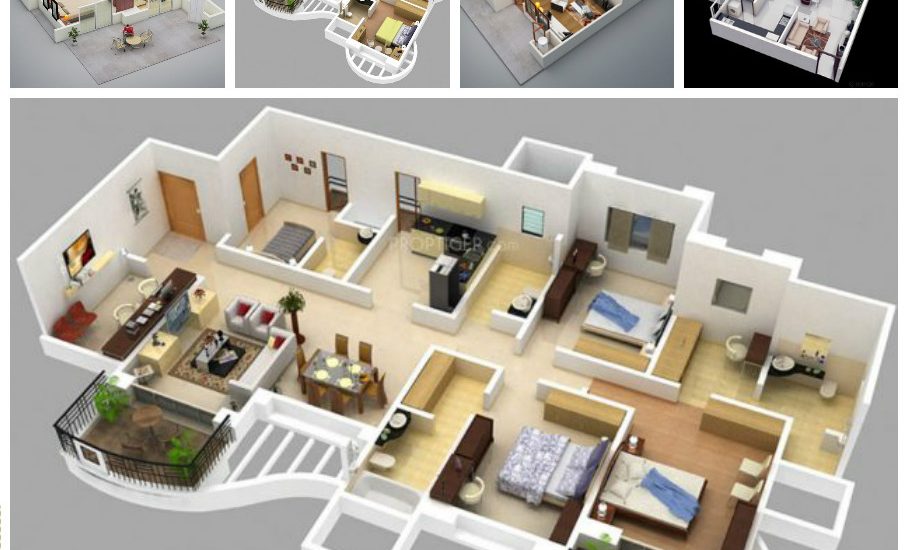A house plan is very important thing when planning to build a new house. This article is exactly about that how to choose the best floor plan. I invite you to see the following images and to find enough motivation and inspiration. In architecture it’s very important to have the best floor plan. If you though that is pretty hard to choose the best floor plan, you are wrong. This is so easy thing. In the following images you will find the best floor plans ever.
Let’s talk about dimensions of the house. Dimensions on the house plan are usually drawn between the walls to specify room sizes and wall lengths. This document is very important for the house, and we must keep this document forever. Floor plans may also include details of fixtures like sinks, water heaters, furnaces, etc. This type of plan may include notes for construction to specify finishes, construction methods, or symbols for electrical items.
A floor plan is some kind of map that shows us orientation of the house. It shows to us interior walls, hall walls, rest rooms, windows and doors, fireplaces, the kitchen appliances and some other things. It depends of that what you really have in the house. Floor plans use standard symbols to indicate features such as doors. This symbol shows the location of the door in a wall and which way the door opens.
I invite you to pay attention to the following amazing floor plans ideas you wish you lived in. Thank you for your attention. Keep following us to find out the best dreamy plans about the house.
