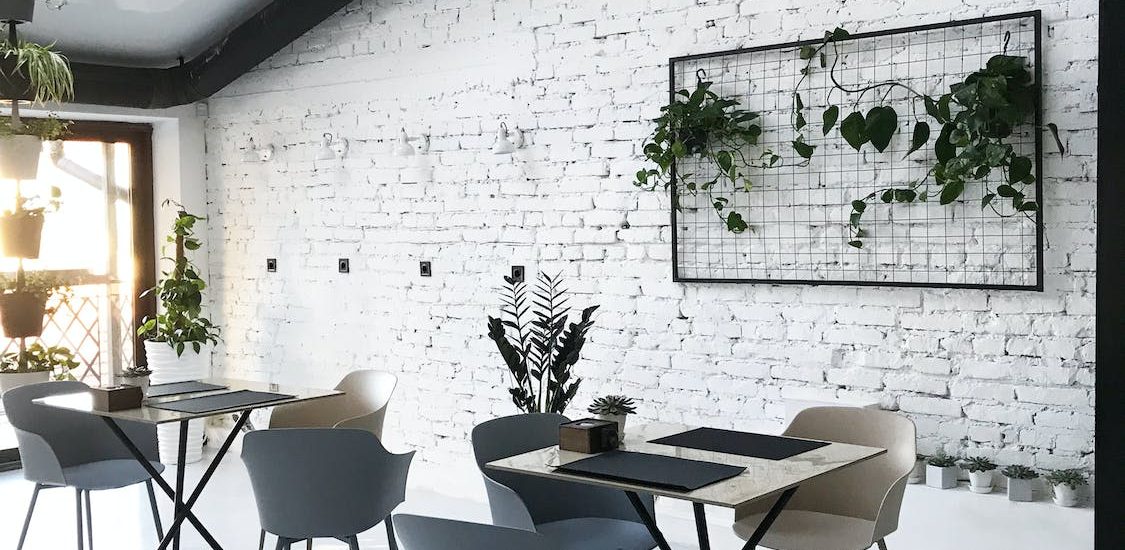Loft conversions are functional, attractive, value-adding home improvements that can be used for a range of purposes such as: bedrooms, playrooms, home offices and hangout spaces. Certain conversions even have enough space for added amenities like bathrooms, further boosting the practical element of the loft, so it’s more usable and self contained for guests.
If you’re having a loft conversion installed and you do have room for a bathroom, why not consider a wetroom instead? It’s easy to think that they aren’t possible in a loft space because of the practicalities, when in fact, they’re not only possible, but a really great idea. They are completely on-trend, practical, beautiful, space-saving and affordable, making the most of the restricted space available in a loft.
What Is A Wet Room?
A wet room is a completely waterproof room where, instead of having a shower tray, the entire floor and walls of the room is the shower area. The water simply drains away down a drainage plug or grill, usually placed at the base of gently sloping flooring, to avoid water pooling.
The wet room itself can be completely open, although some people like a glass shower screen to allow some degree of control of the splashing of the water. Many designs also include a toilet and wash basin in the wet room, although you can leave these out of the design completely if you want a space entirely dedicated to showering.
Key benefits of a wet room:
- Great for people with mobility issues
- Can be installed on any floor of a home
- Effortlessly walk in and out of the shower space
- Can be enhanced with rainforest shower heads, ambient lighting and steam features
- Beautiful, seamless design
- Lower maintenance than a standard bathroom
- Hygienic
- Stylish and on-trend
- Versatile design options
- Luxurious
- Makes the most of small spaces
- Spa-like feel
Wet Rooms Are A Great Addition To A Loft Conversion
A wet room works really well for a loft conversion because it can work in a compact bathroom space, and in unusually shaped rooms with wonky walls, a sloping roof and other quirky features you’d expect with a loft conversion bathroom.
With a loft conversion wet room you also don’t need to have lots of floor space for a large shower tray, or add a slimline complete shower which feels restrictive when in use. There’s also no restriction above, as the floor is waterproof and you don’t lose headspace like you would with a raised shower tray. Instead, you can create a roomy, comfortable space for showering, using the toilet and washing your hands, without that ‘squeezed in’ feeling.
Alternatively if you want a toilet and a seperate showering room, a wet room makes more sense than a bath. Whilst a bath can be a stunning visual addition to a loft, functionally, it’s not as desirable as a shower room or a wet room. Overall, today’s busy working professionals prefer a quick shower, rather than a bath. Additionally, if you’re at all eco-conscious you’ll value the low water consumption of a shower. A shower puts out around 4 litres of water a minute, and a bath filled around a third of the way uses a massive 75 litres, so you’re doing your bit for the planet by having a quick five minute shower, compared to a water guzzling soak.
Why Wet Rooms Add Value To Your Home
Regardless of where you add a new wet room to your home, value is added. With your new luxurious wet room you can add around 5% onto the value of your home. That value then increases if you’re hoping to use the room as a rental opportunity. Being able to rent a self-contained bedroom and en-suite is appealing to renters both long-term and nightly. According to the latest figures, room rent in a city like London is nearly £800 a month. With a luxurious large loft bedroom and wetroom en-suite, that value is probably higher. Not a bad amount of cash in the bank to help with the increasing cost of living.
Adding A Wet Room To A Loft Conversion
With a professional loft conversion company adding a wet room to the design is easy. As long as there is enough space for the wet room, or you’re happy to compromise on living space for the en-suite, it’s integrated seamlessly into the conversion process.
The entire design can be discussed to ensure you’re happy with the position of the wet room, the layout, the look and the aesthetic. It may be that the plumbing needs to be slightly adjusted to ensure that the water pressure is high enough, with a pump added that creates a steady, strong flow that enhances your showering experience. If this is the case, the loft conversion company will discuss it with you so that you remain in full control of the loft space design.
Adding A Wet Room To Your Loft Conversion? Use A Professional Loft Conversion Company
To get the best results from a wet room installation it’s always important to hire a qualified, skilled company to do the job. When you’re integrating a wet room into a loft conversion, it’s even more important to have the right people design and install this valuable amenity. Without a professional loft conversion company integrating the wet room into the space, you could end up with leaks that compromise the safety of the entire floor. You may also end up with an unattractive aesthetic, clumsy use of the available space, and a less than optimum finish overall.
By using an experienced and trusted loft conversion company you can have the perfect wet room designed and installed, so that you get maximum value, aesthetic and functionality from adding this highly sought-after feature.

